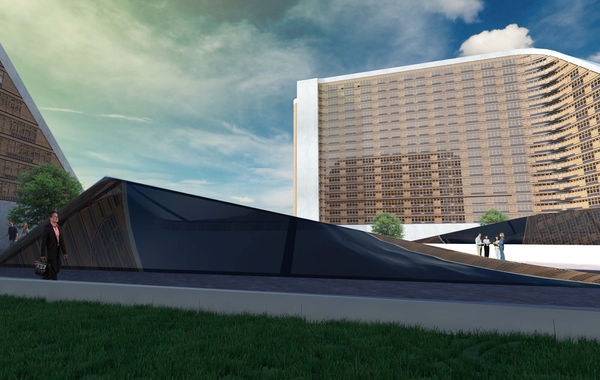
Zim Masterplan
Latest Project Status: Competition (advanced
to stage 2)
Role: Lead Consultant
Location: Samara, Russia
Size: 1,024,148 m2
Building Type: Masterplan
Date: 2013
We were selected to proceed to the 2nd stage of this competition out of hundreds of applicants, and were among the top ten finalists. Our largest project to date (the entire plot was laid out on 135 acres), the competition called for the design of the masterplan of a residential community as well as their architectural prototypes. Our proposal provides 650,000 m2 of leasable residential space over 9078 units, on a total build up area of 1,024,148 m2 and a 35% plot ratio. We provide four different apartment typologies: first of which is a 5 story residential building which takes up most of the site as it forms the urban wall around our neighborhood block, Type 2 is a series of towers that form around the residential circles in the block intersections, Type 3 is a mixed use complex that houses our 135,000 m2 shopping mall with residential towers above, and Type 4 is a series of high end towers overlooking the Volga river.
























